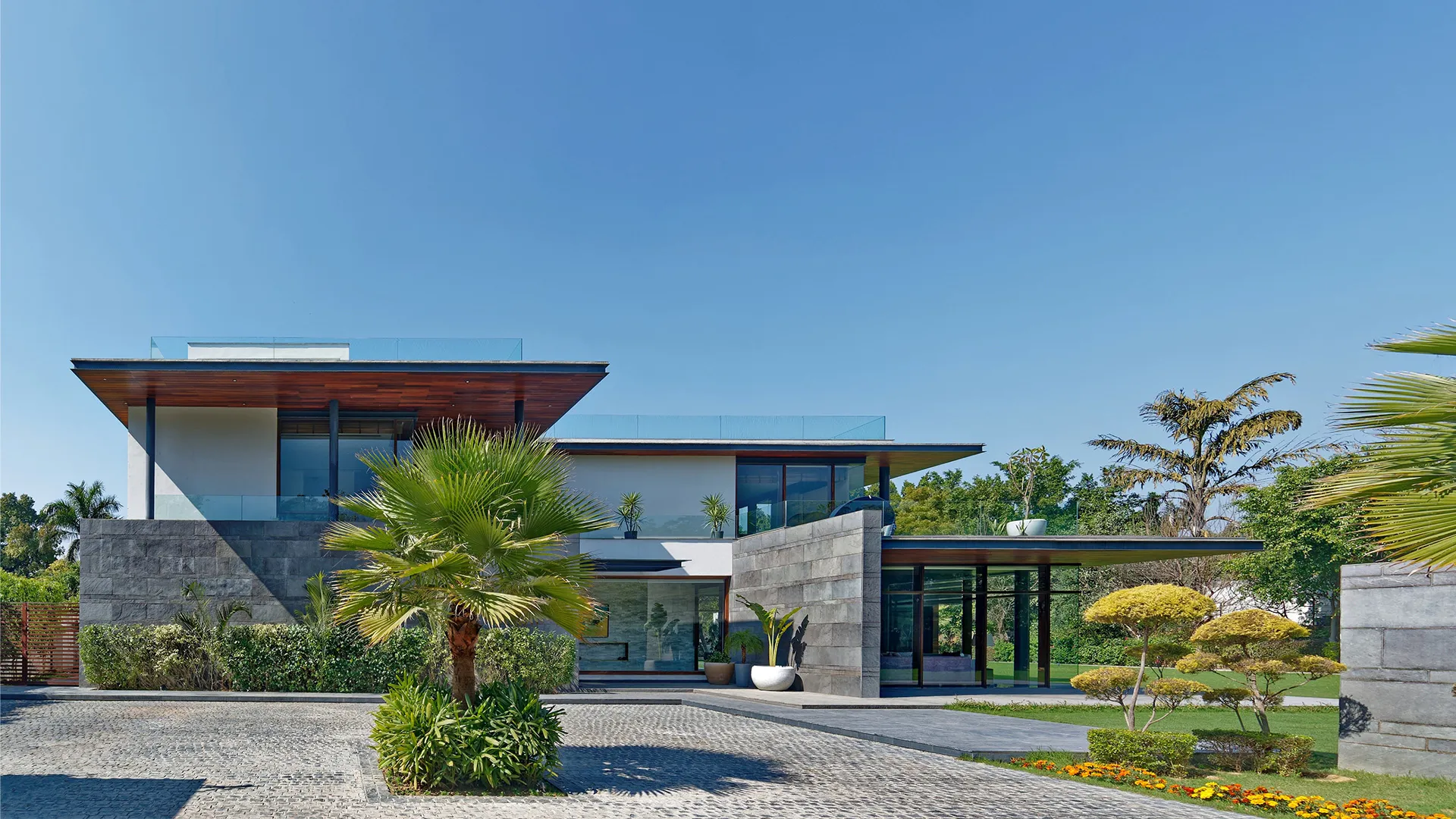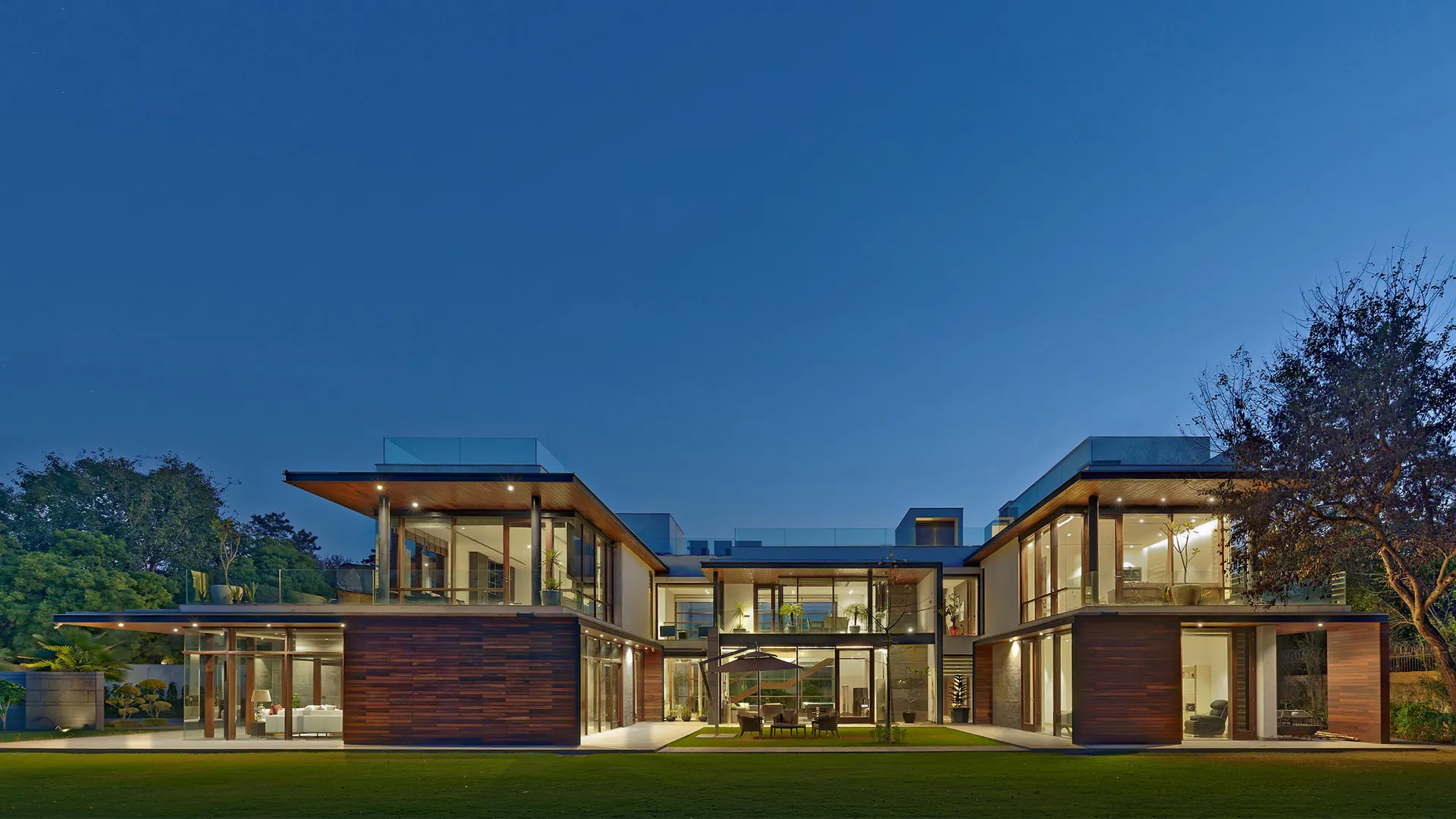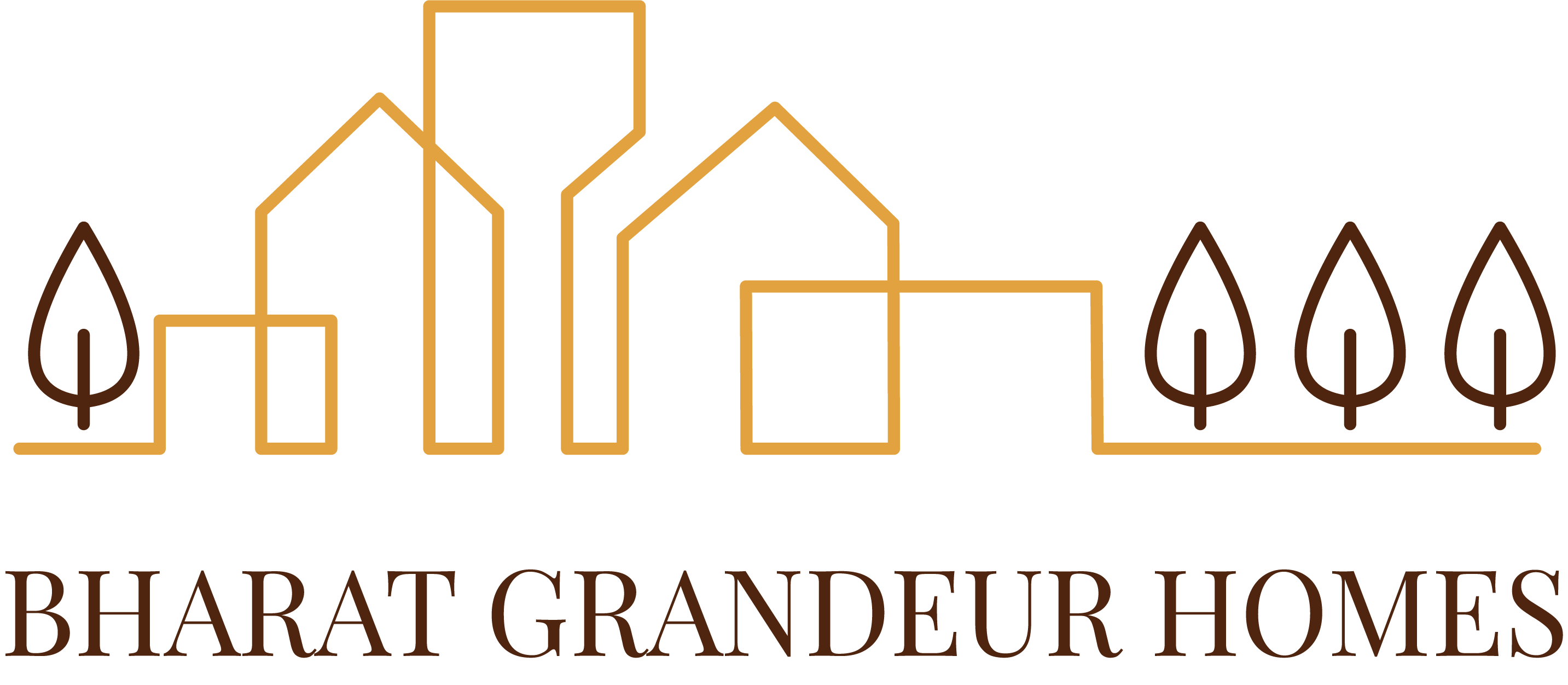










Horizon House
New Delhi, 2020
Site Area / Built Up: 1 Acre / 10,000 sqft | Use: Residential | Project Developer Team: Bharat Grandeur Homes | Landscape Architects: Dada And Partners
Horizon House is an exploration of the terrace typology with floating roofs projecting over the terraces and built form. This provides a deep shade from the tropical sun and also creates an ensconced spatial experience in todays contested urban environments.
The house is conceived as an assembly of two fairly rectangular blocks, the east facing front block and west facing rear one. Both are connected by a narrow, transparent, staircase block.
SIGN UP FOR OUR NEWSLETTER
Information
- About Us
- Contact Us
- Blog
Contact
- Bharatgrandeurhomes@gmail.com
- +91 96544 16111
