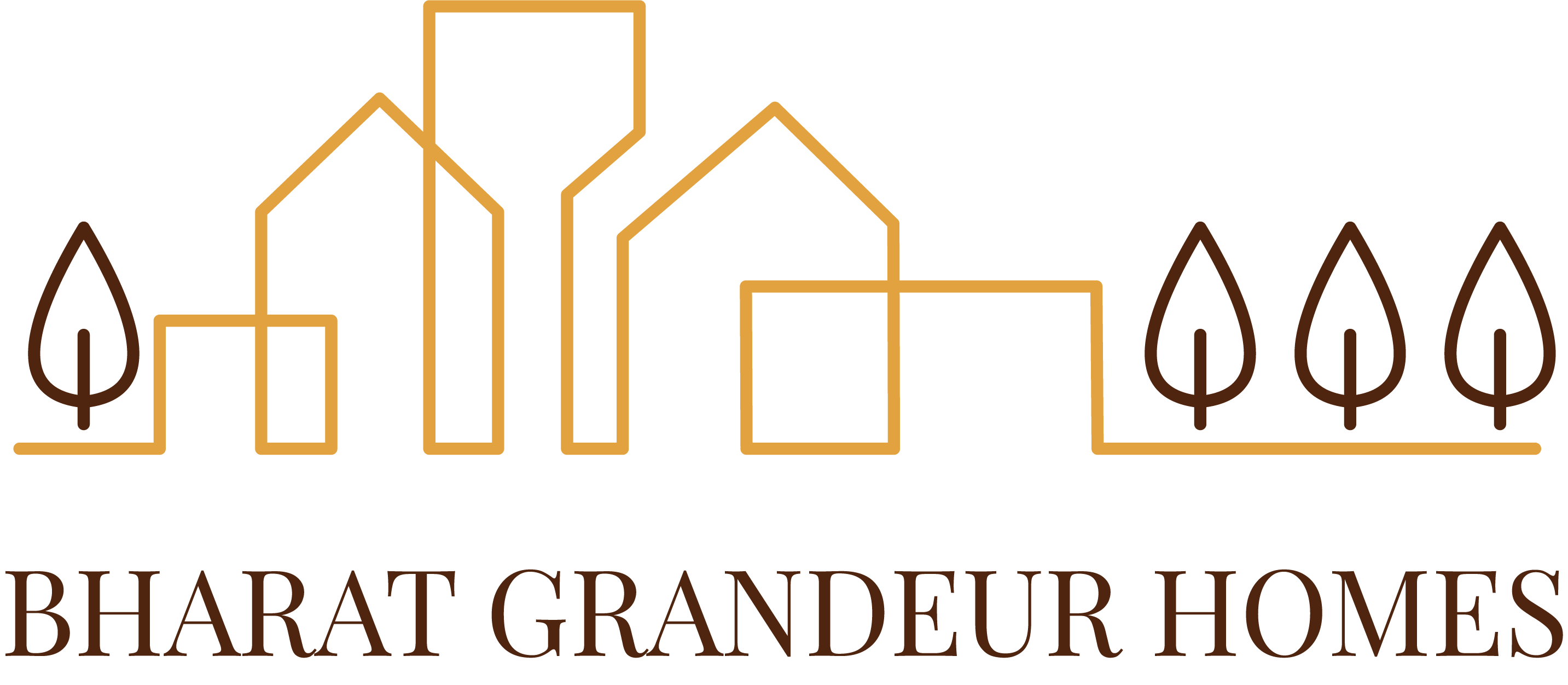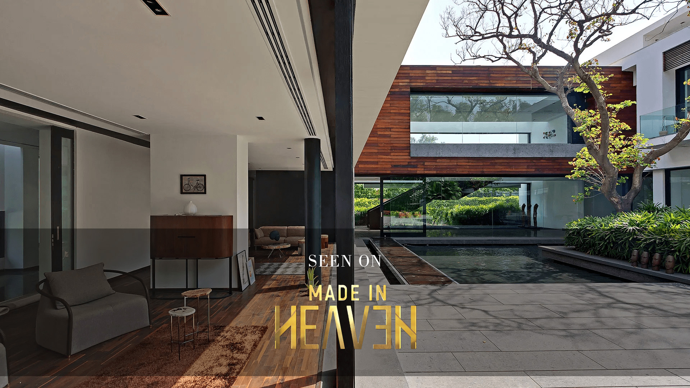
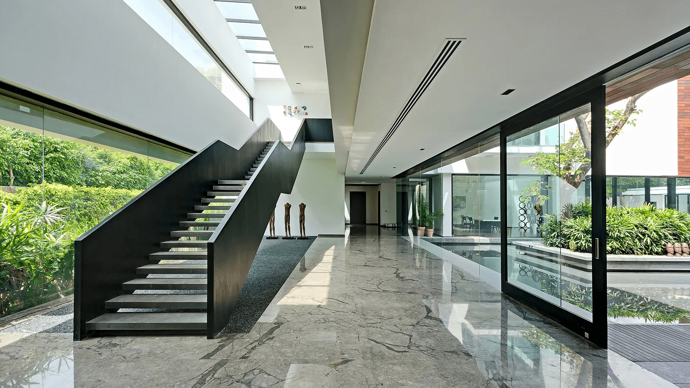
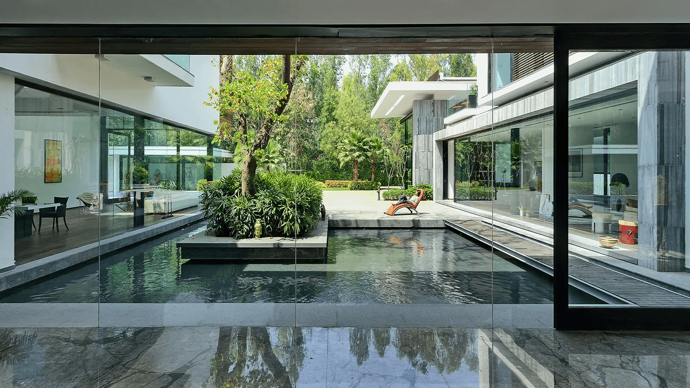
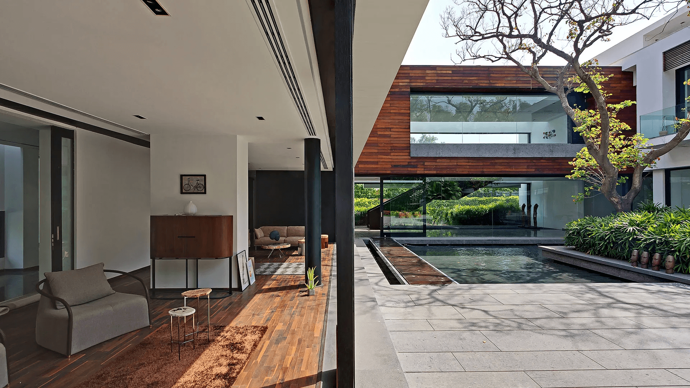
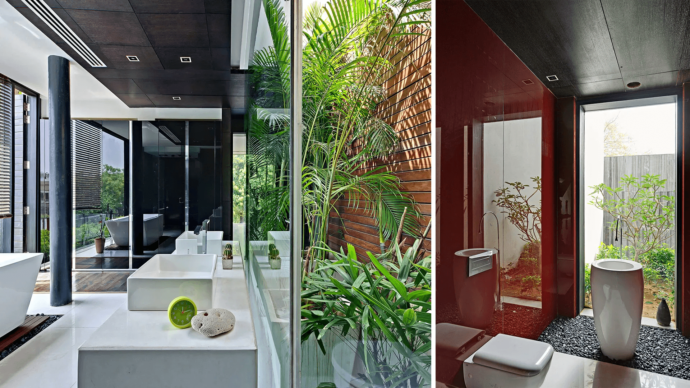
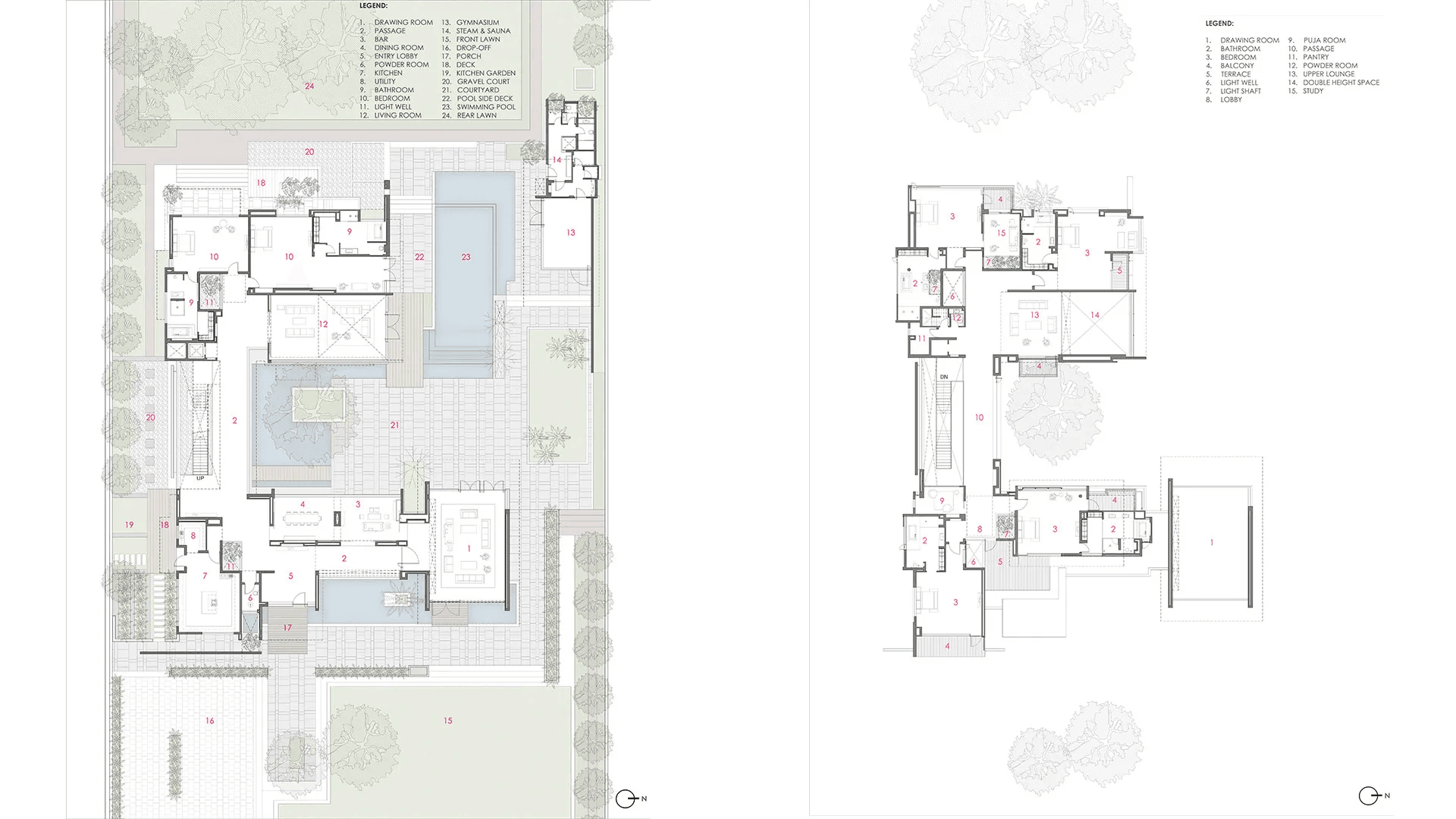
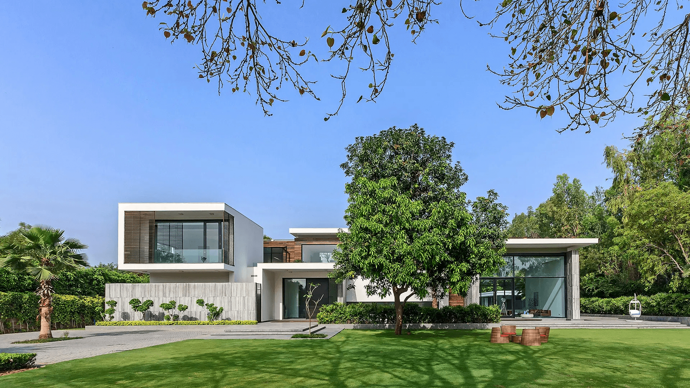
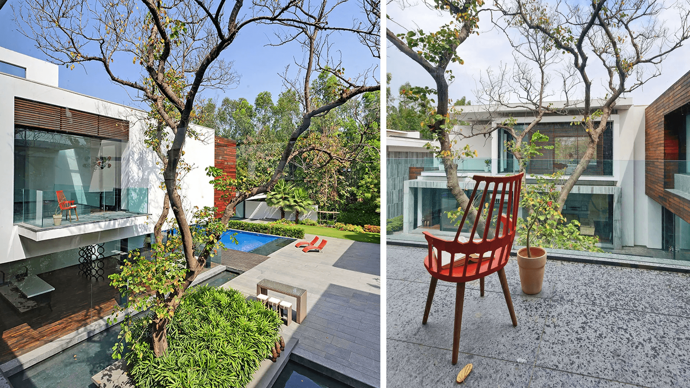
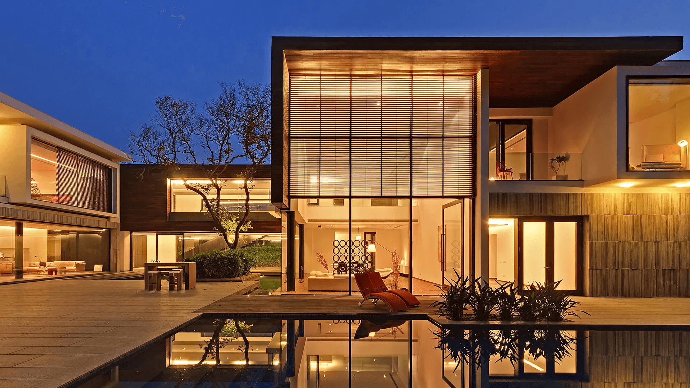
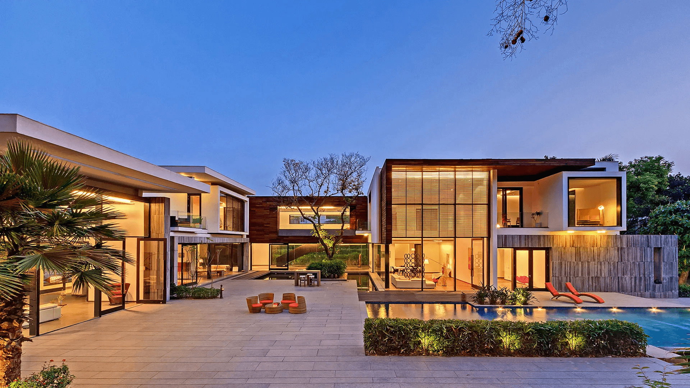
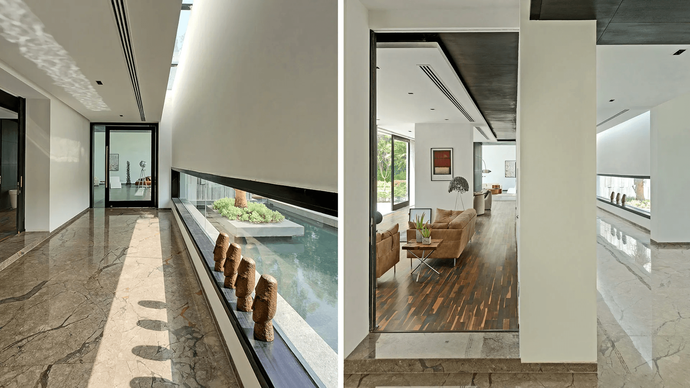
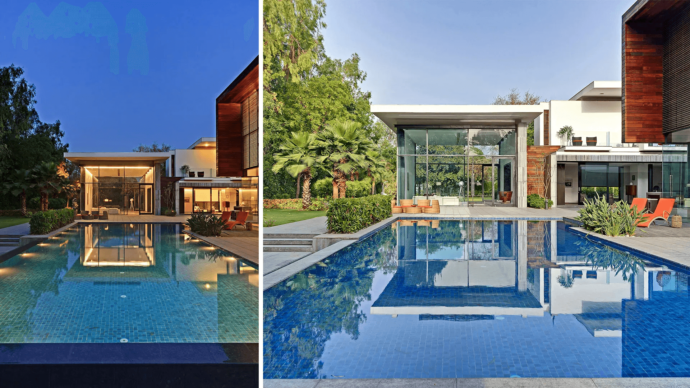
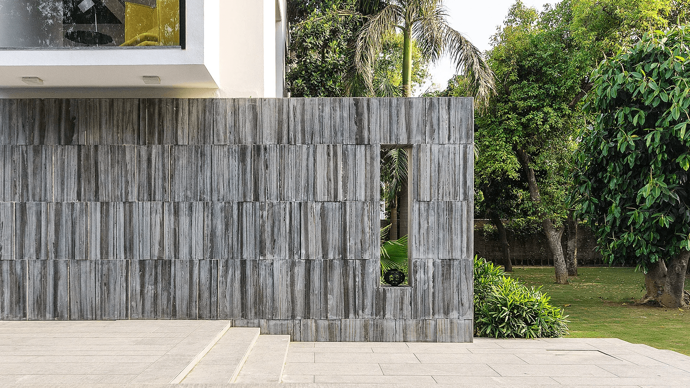
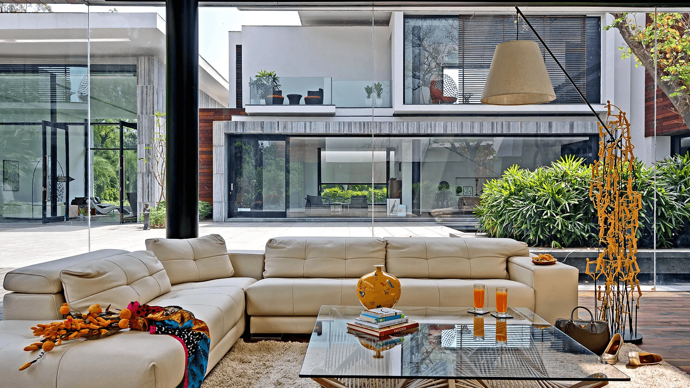
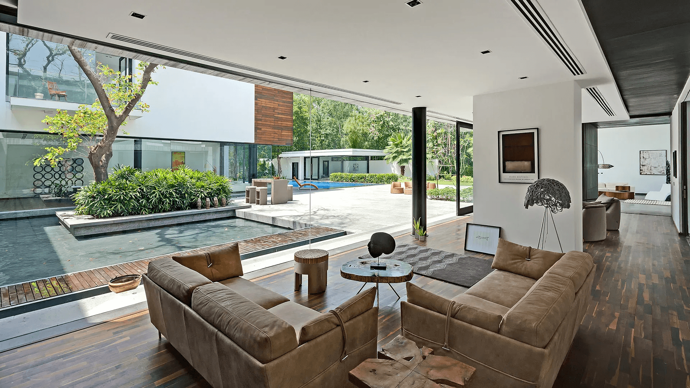
Three Trees
New Delhi, 2014
Site Area: 2 ac / Built up: 17000 sqf | Project Type: Residential / Retreat Home | Project Developer Team: Bharat Grandeur Homes | Landscape Architects: DADA and Partners
Crafted to embody a lifestyle of sophistication, this distinctive home intentionally embraces a dual-unit design, converging harmoniously around a grand central court. The larger unit gracefully accommodates the formal and informal spaces on the lower level, while the bedrooms find their abode on the upper floor. Enter the realm of the "Outhouse Unit," a haven of entertainment, boasting a gymnasium, sauna, changing rooms, and practical service areas. A nod to the timeless charm of older tropical estates, a monolithic white compound wall defines the boundaries of the outhouse, encasing a private garden that beckons the promise of an orchard in the making. A clever aperture between the main building and the outhouse tantalisingly unveils the slightly elevated central court and the sprawling lawn at the property's rear. This masterpiece artfully balances contemporary luxury with a nod to nostalgic allure, leaving a lasting impression of elegance and possibility.
